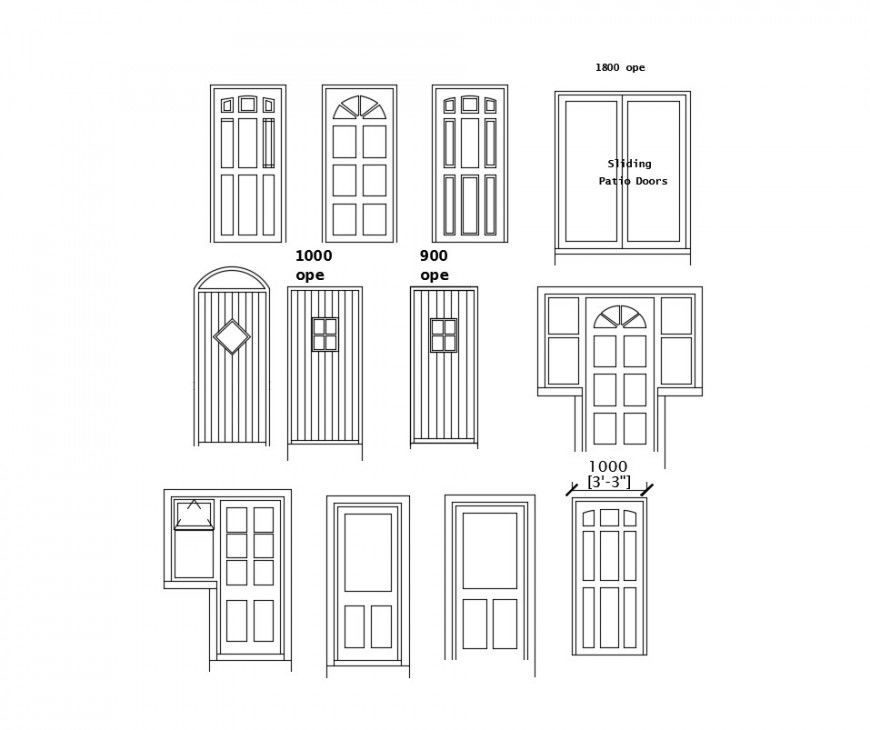Front door detail and sliding patio doors dwg file
Description
Front door detail and sliding patio doors dwg file. with sliding door frame detail, different type door design detail in autocad format.
File Type:
DWG
File Size:
396 KB
Category::
Dwg Cad Blocks
Sub Category::
Windows And Doors Dwg Blocks
type:
Gold
Uploaded by:
Eiz
Luna
