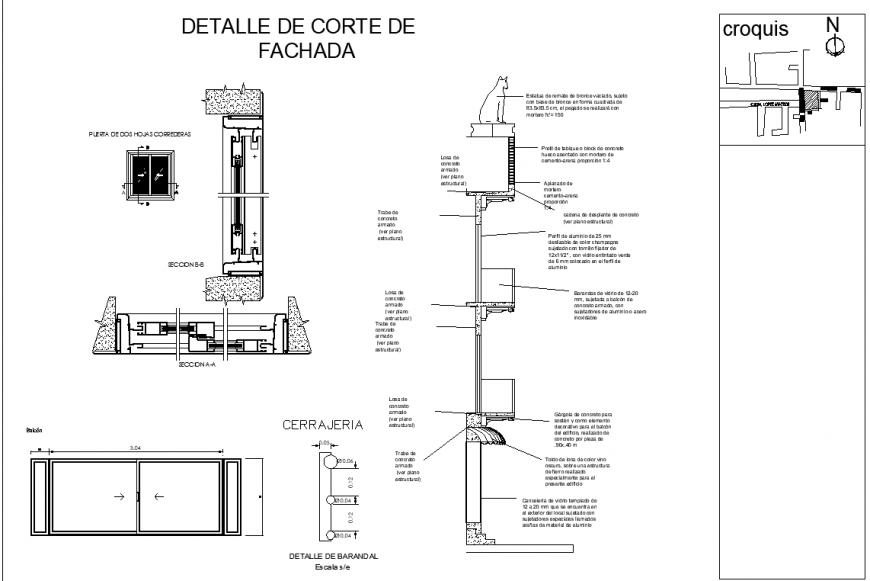Window detail drawing in dwg AutoCAD file.
Description
Window detail drawing in dwg AutoCAD file. This file includes the sliding window sectional elevation with dimensions, door sectional elevation with detail description and dimensions.
File Type:
DWG
File Size:
348 KB
Category::
Dwg Cad Blocks
Sub Category::
Windows And Doors Dwg Blocks
type:
Gold
Uploaded by:
Eiz
Luna
