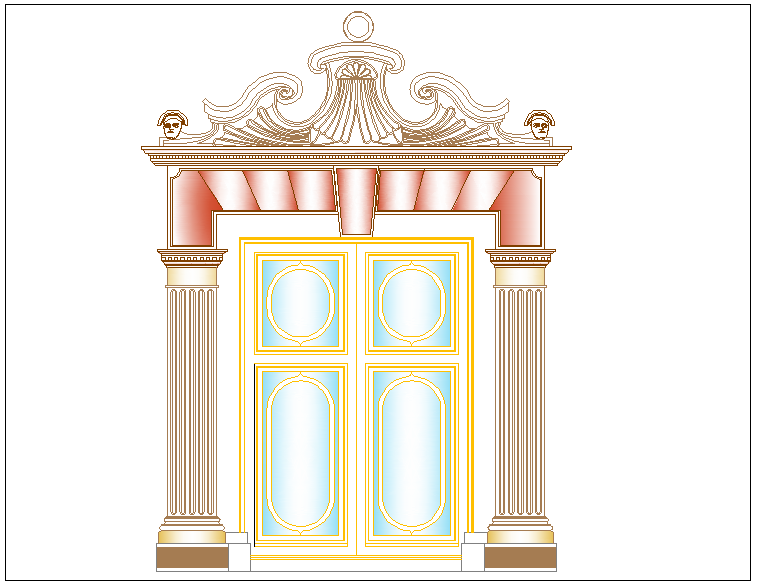Entrance view with designer door and column
Description
Entrance view with designer door and column dwg file with view of double door and
designer column view with flower shaped design in upper side of door in view of
door.
File Type:
DWG
File Size:
45 KB
Category::
Dwg Cad Blocks
Sub Category::
Windows And Doors Dwg Blocks
type:
Gold

Uploaded by:
Liam
White

