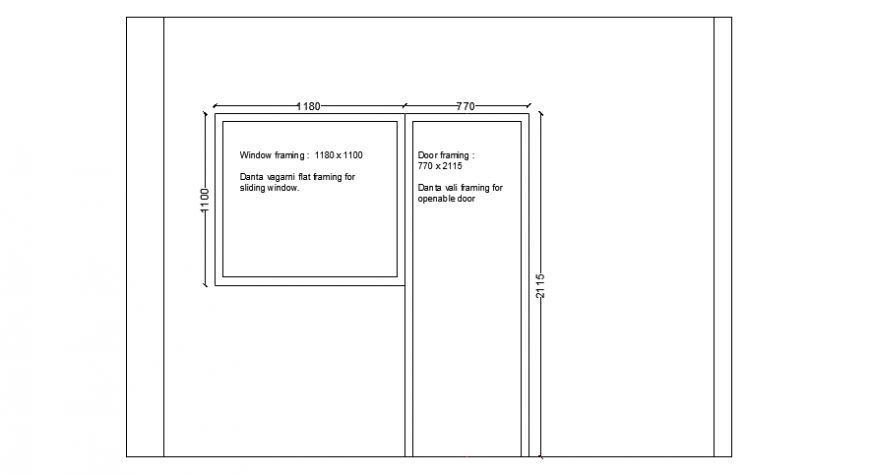Door and window framing details 2d view elevation dwg file
Description
Door and window framing details 2d view elevation dwg file that shows door and windw blocks detials with door and window dimension dteials and other details.
File Type:
DWG
File Size:
113 KB
Category::
Dwg Cad Blocks
Sub Category::
Windows And Doors Dwg Blocks
type:
Gold
Uploaded by:
Eiz
Luna

