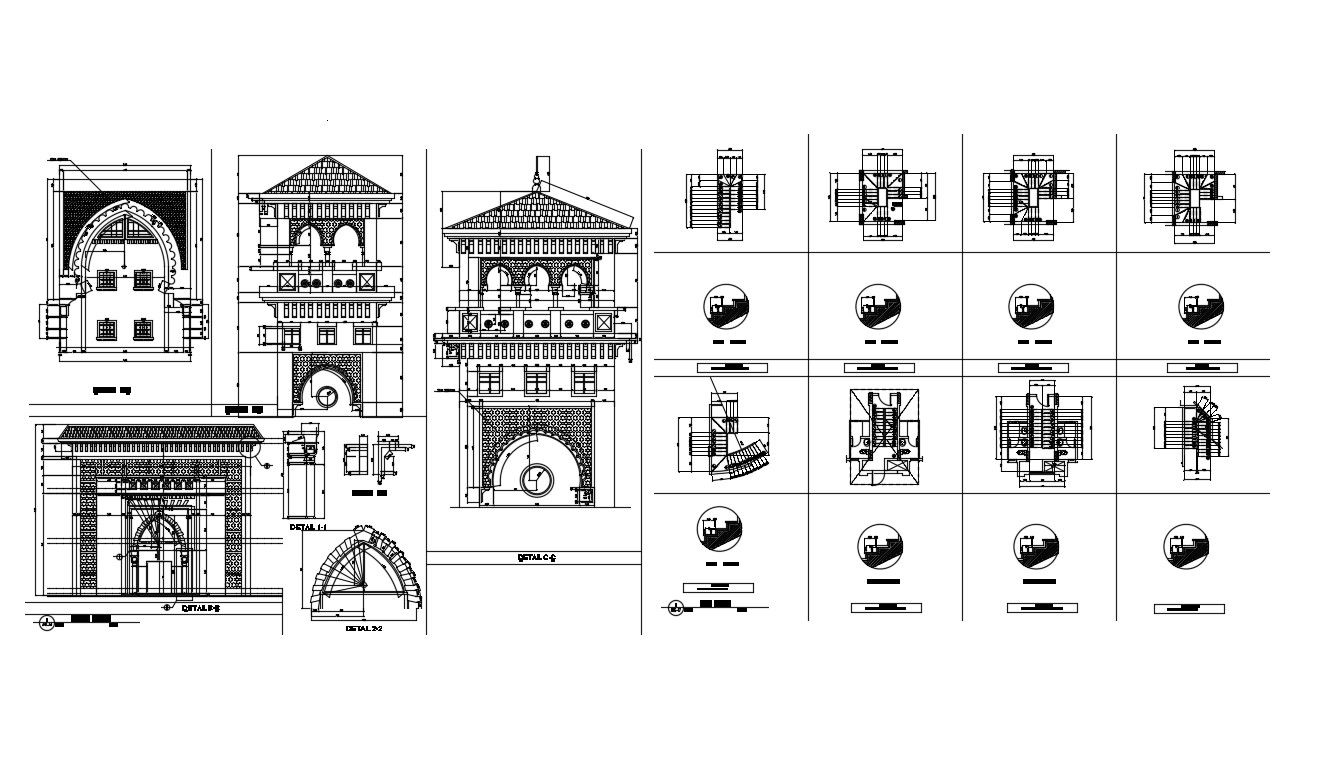Traditional Front Door Designs
Description
2d elevation and design of entrance gazebo which shows the column design details along with farming column supporters details and dimension, height details staircase design, and many other unit details.
File Type:
DWG
File Size:
4.8 MB
Category::
Dwg Cad Blocks
Sub Category::
Windows And Doors Dwg Blocks
type:
Gold
Uploaded by:
