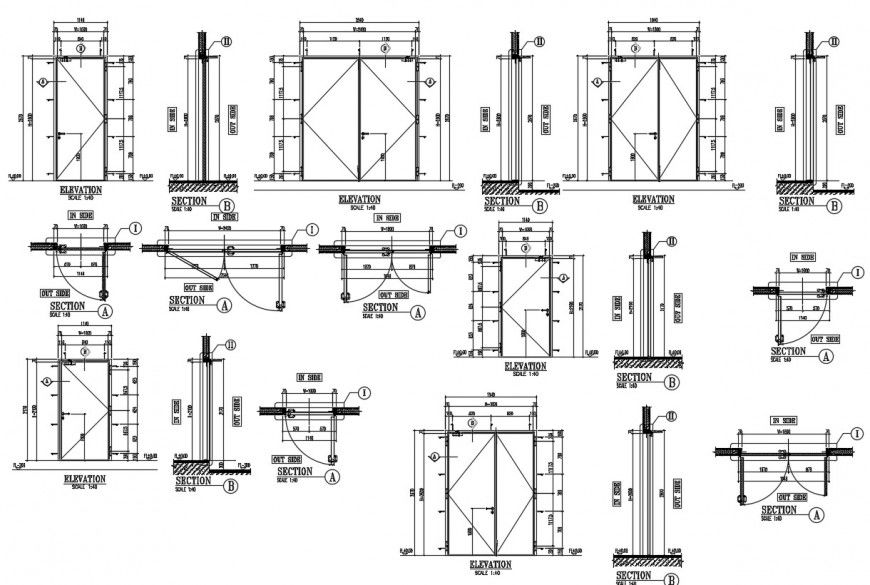multiple steel door blocks autocad file
Description
Multiple steel doors and door frame elevation blocks cad drawing details that include section plan and a detailed view door frame-blocks etc with dimension details and size details, etc for multi-purpose uses for cad projects.
File Type:
DWG
File Size:
1.1 MB
Category::
Dwg Cad Blocks
Sub Category::
Windows And Doors Dwg Blocks
type:
Gold
Uploaded by:
Eiz
Luna

