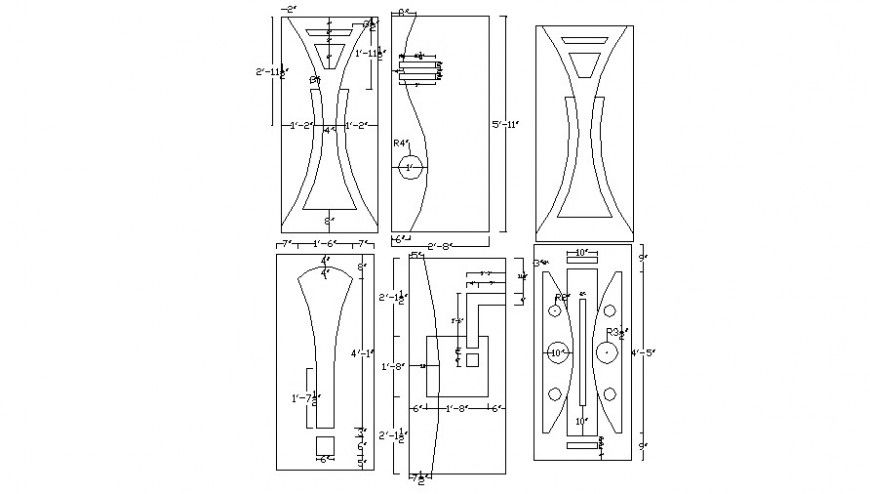2 d cad drawing of six door design Auto Cad software
Description
2d cad drawing od six door design autocad software details with door design with dimnsions and with different pattern wit given dimensions.
File Type:
DWG
File Size:
62 KB
Category::
Dwg Cad Blocks
Sub Category::
Windows And Doors Dwg Blocks
type:
Gold
Uploaded by:
Eiz
Luna
