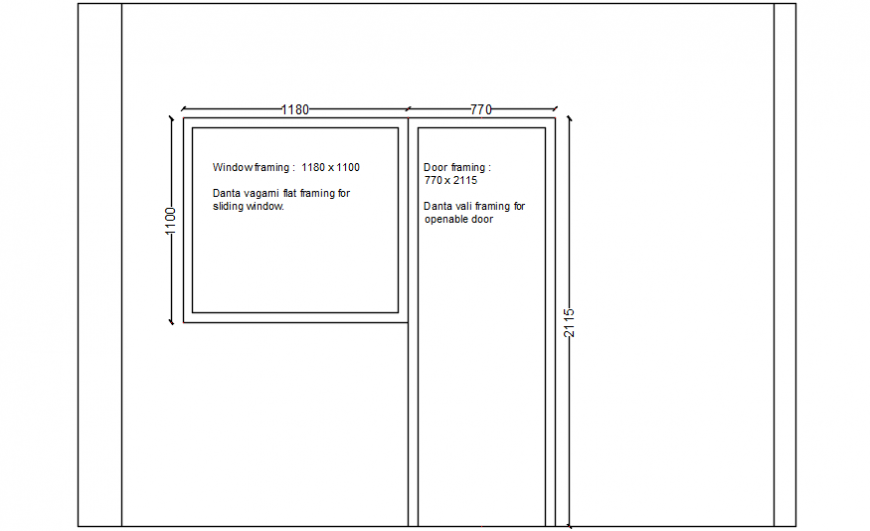Door and window sectional detail
Description
Door and window sectional detail dwg file, elevation of door and window, framing detail with dimensions in auto cad format
File Type:
DWG
File Size:
113 KB
Category::
Dwg Cad Blocks
Sub Category::
Windows And Doors Dwg Blocks
type:
Gold
Uploaded by:
Eiz
Luna
