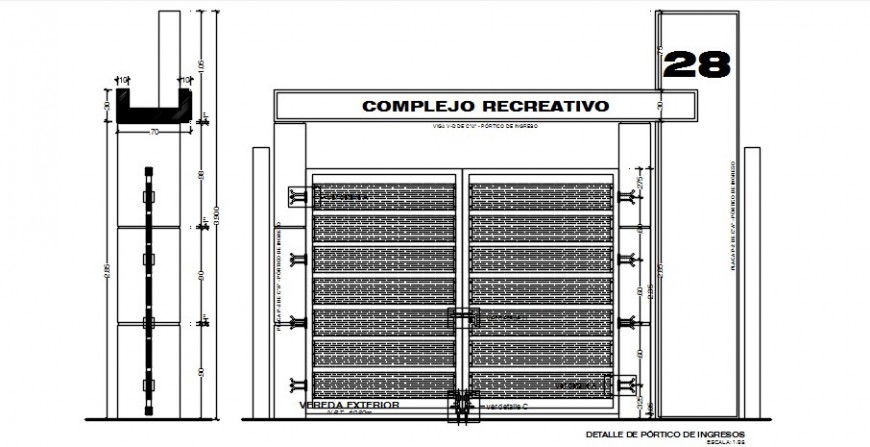CAD elevation of entrance gate 2d view autocad file
Description
CAD elevation of entrance gate 2d view autocad file that shows front elevation of entrance gate details along with dimension details and gate design dteails.
File Type:
DWG
File Size:
151 KB
Category::
Dwg Cad Blocks
Sub Category::
Windows And Doors Dwg Blocks
type:
Gold
Uploaded by:
Eiz
Luna
