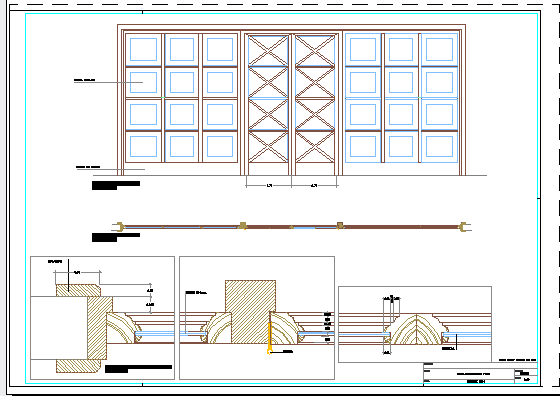Carpentry detail of Door window design drawing
Description
Here the Carpentry detail of Door window design drawing with all detailing and section design drawing in this auto cad file.
File Type:
DWG
File Size:
158 KB
Category::
Dwg Cad Blocks
Sub Category::
Windows And Doors Dwg Blocks
type:
Gold
Uploaded by:
zalak
prajapati
