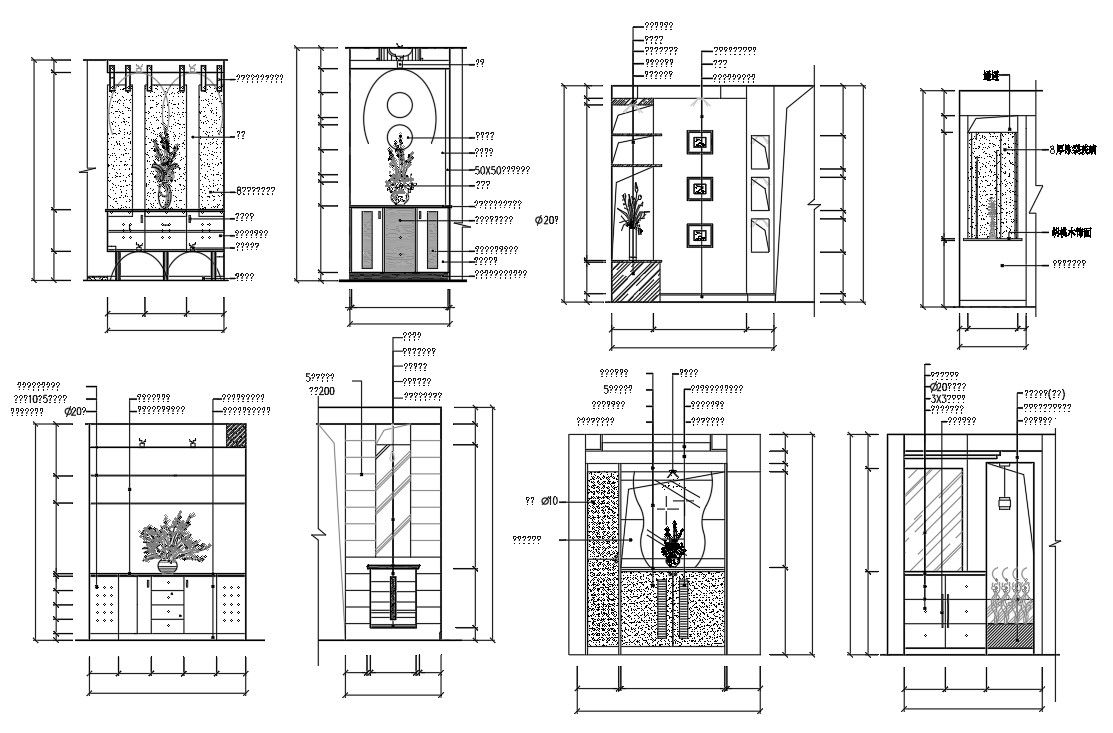Entrance Profile Detail
Description
Entrance Profile Detail DWG file, This Door Design Draw in autocad format, and diffrent door design. Entrance Profile Detail Design.
File Type:
Autocad
File Size:
807 KB
Category::
Dwg Cad Blocks
Sub Category::
Windows And Doors Dwg Blocks
type:
Gold
Uploaded by:
Priyanka
Patel
