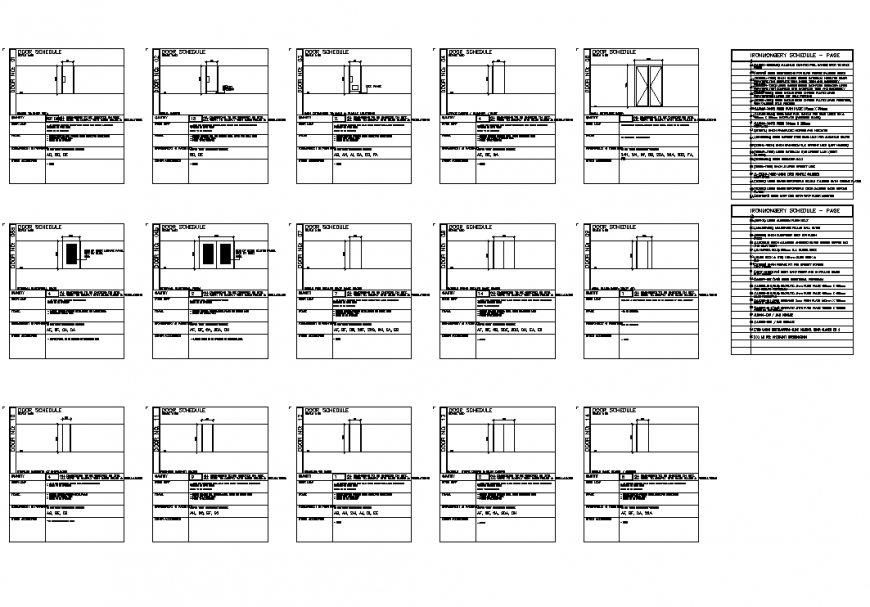Detail Shed Door dwg file
Description
Detail Shed Door dwg file, dimension detail, naming detail, hatching detail, glazing detail, quality detail, single and double detail, specification detail, scale 1:50 detail, size detail, height detail, farming detail, door type detail, etc.
File Type:
DWG
File Size:
70 KB
Category::
Dwg Cad Blocks
Sub Category::
Windows And Doors Dwg Blocks
type:
Gold
Uploaded by:
Eiz
Luna
