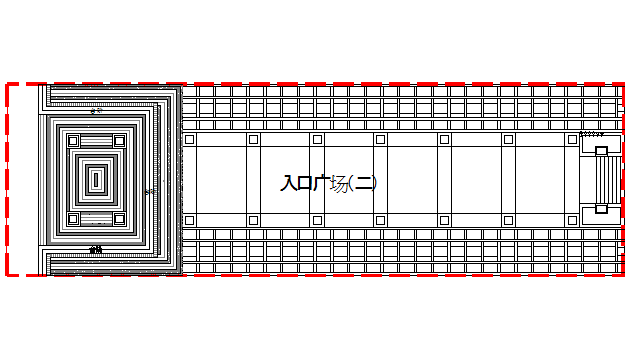Main Entrance Top View Plan Detail
Description
Main Entrance Top View Plan Detail in autocad file. Stairs step detail.Entrance Plaza, & Foyer Type of main gate. View In Top View plan Lay-out.
File Type:
DWG
File Size:
591 KB
Category::
Dwg Cad Blocks
Sub Category::
Windows And Doors Dwg Blocks
type:
Gold
Uploaded by:
zalak
prajapati
