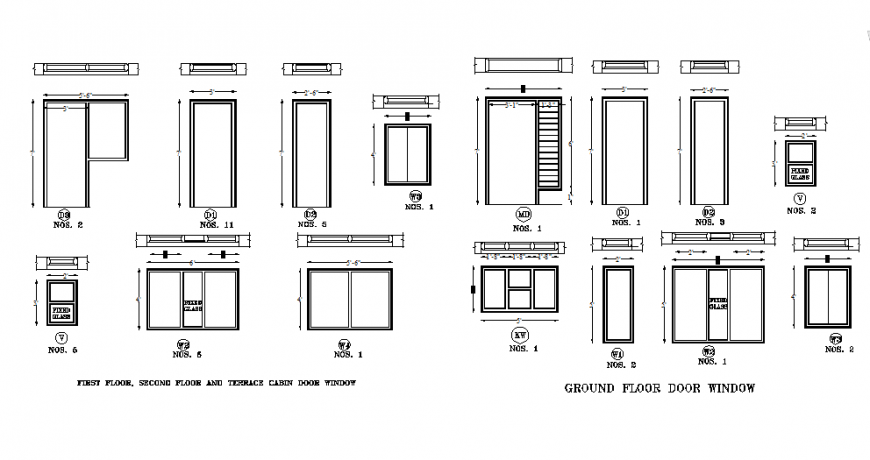Ground floor door and window plan dwg file
Description
Ground floor door and window plan dwg file, dimension detail, naming detail, plan and elevation detail, single door detail double door detail, door and window numbering detail, etc.
File Type:
DWG
File Size:
268 KB
Category::
Dwg Cad Blocks
Sub Category::
Windows And Doors Dwg Blocks
type:
Gold
Uploaded by:
Eiz
Luna
