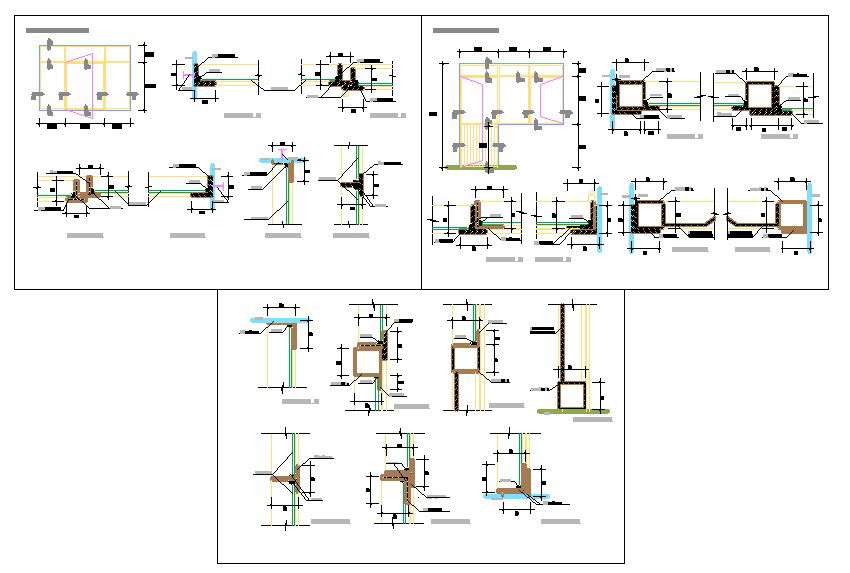Windows Detail
Description
This window in all panelling detail & all window shutter section detail, windows elevation design.
File Type:
DWG
File Size:
100 KB
Category::
Dwg Cad Blocks
Sub Category::
Windows And Doors Dwg Blocks
type:
Gold

Uploaded by:
Niraj
yadav
