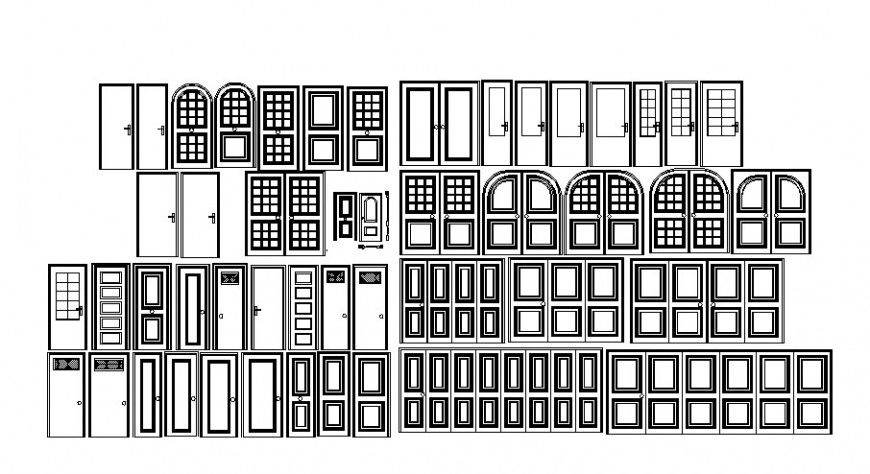Door and window units detail elevation 2d view autocad file
Description
Door and window units detail elevation 2d view autocad file, door handle detail, dimension detail, line drawing, not to scale drawing, shape and size detail, design detail, etc.
File Type:
DWG
File Size:
14 MB
Category::
Dwg Cad Blocks
Sub Category::
Windows And Doors Dwg Blocks
type:
Gold

Uploaded by:
Eiz
Luna

