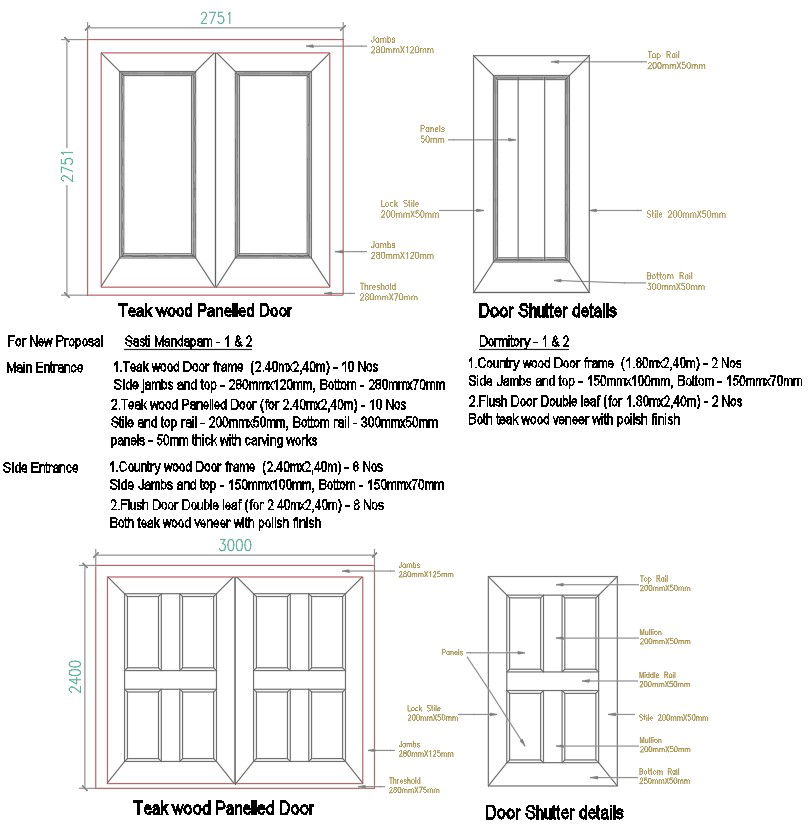Teak Wood Door Design Details in AutoCAD DWG File
Description
Explore exquisite teak wood door design details in AutoCAD DWG format, showcasing a variety of styles and intricate craftsmanship. This file includes detailed drawings for door frames, panels, carvings, and ornamental designs, perfect for residential or commercial architectural projects. It also covers sectional views, elevations, and construction details for precise implementation. These teak wood door designs ensure both functionality and aesthetic appeal, making them an excellent resource for architects, interior designers, and civil engineers. Ideal for creating elegant entrances that reflect quality and timeless beauty.
File Type:
DWG
File Size:
12.8 MB
Category::
Dwg Cad Blocks
Sub Category::
Windows And Doors Dwg Blocks
type:
Gold
Uploaded by:
manveen
kaur
