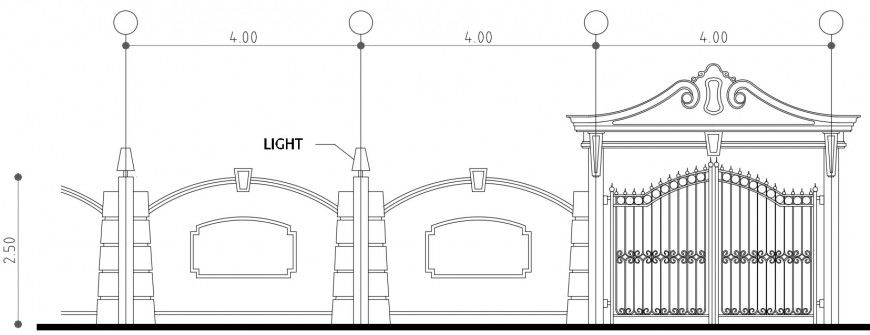Gates and door detailing block detail file
Description
Gates and door detailing block detail. here there is detail of big gate design of traditional and modern concept detail with sections of doors with dimensions detailing in auto cad format
File Type:
DWG
File Size:
80 KB
Category::
Dwg Cad Blocks
Sub Category::
Windows And Doors Dwg Blocks
type:
Gold
Uploaded by:
Eiz
Luna

