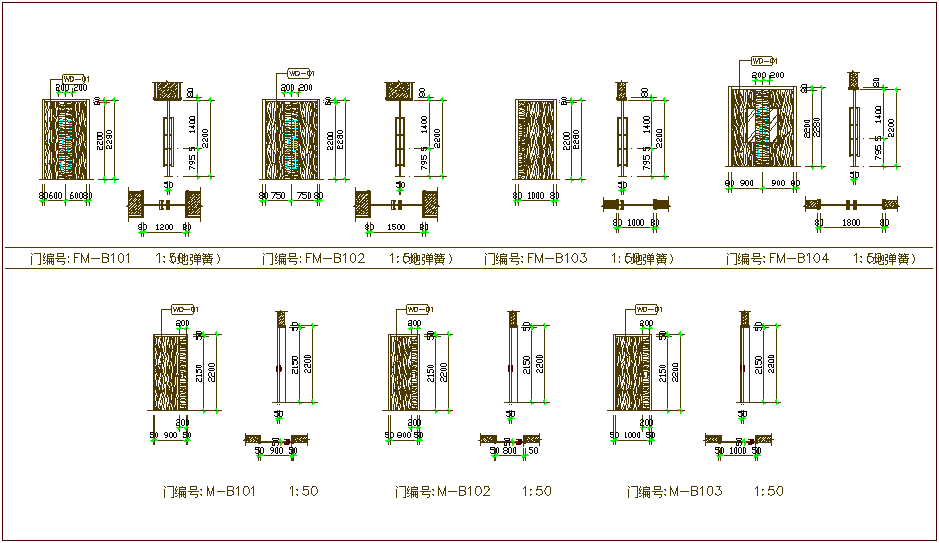Door design with detail dwg file
Description
Door design with detail dwg file in detail of door with different size,shape and size with necessary dimension and view of side section and plan with wood frame and door joint view.
File Type:
DWG
File Size:
1.1 MB
Category::
Dwg Cad Blocks
Sub Category::
Windows And Doors Dwg Blocks
type:
Gold
Uploaded by:

