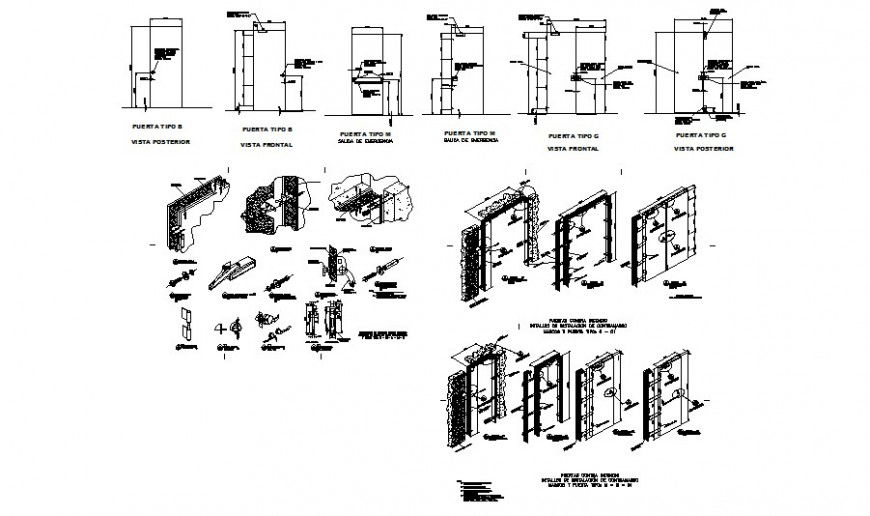Fire Exit Door Detail Drawing in CAD with Dimensions and Construction
Description
This AutoCAD DWG file provides comprehensive details for fire exit doors, essential for emergency evacuation planning and compliance with safety standards. The drawing includes both single and double door configurations, complete with accurate dimensions, construction details, and frame specifications. Designed for architects, engineers, and safety planners, this resource facilitates the integration of fire exit doors into building layouts, ensuring safe and efficient evacuation routes. The detailed drawings assist in meeting regulatory requirements and enhancing the overall safety design of structures.
File Type:
DWG
File Size:
474 KB
Category::
Dwg Cad Blocks
Sub Category::
Windows And Doors Dwg Blocks
type:
Gold

Uploaded by:
Eiz
Luna
