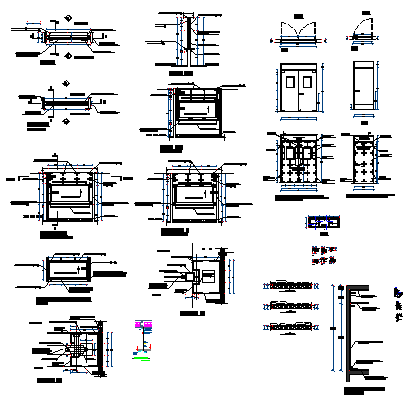Section details for operating room door window design drawing
Description
Here the Section details for operating room door window design drawing with used various types of door window detail design drawing in this auto cad file.
File Type:
DWG
File Size:
2.6 MB
Category::
Dwg Cad Blocks
Sub Category::
Windows And Doors Dwg Blocks
type:
Gold
Uploaded by:
zalak
prajapati
