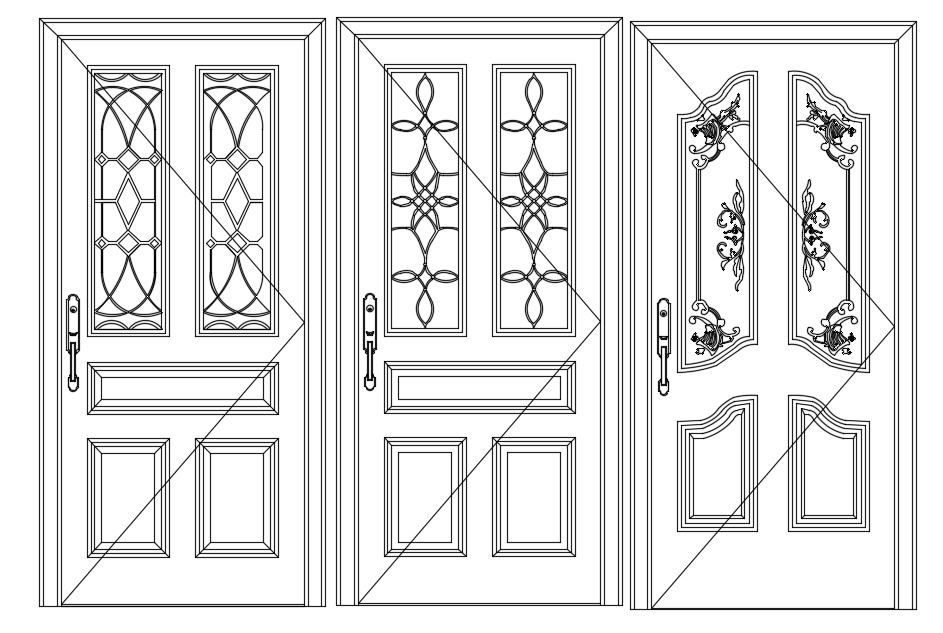Wrought iron door cad block dwg file
Description
Wrought iron door cad block dwg file in front view of door with view of different types of single door
view with door front with design view,door frame and different fence type flower shape design in door of wrought iron material.
File Type:
DWG
File Size:
103 KB
Category::
Dwg Cad Blocks
Sub Category::
Windows And Doors Dwg Blocks
type:
Gold
Uploaded by:
