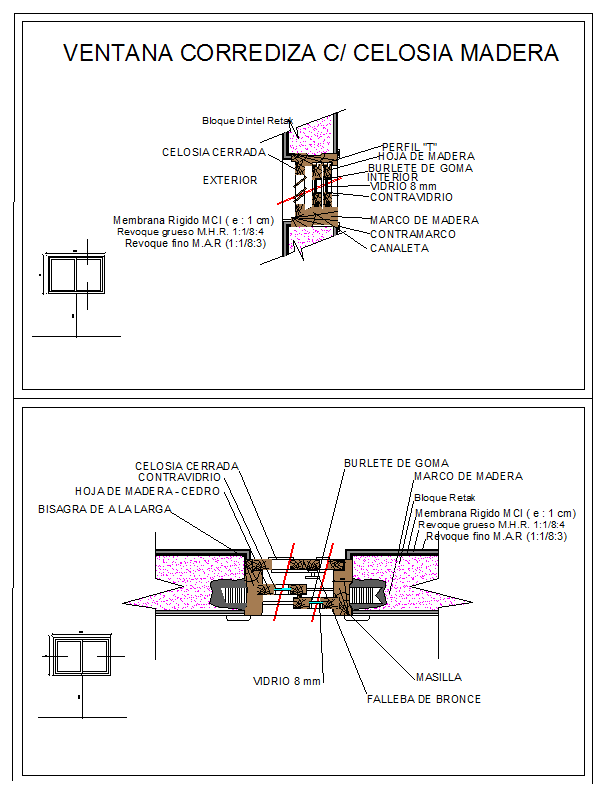Sliding Window Detail
Description
Sliding Window Detail DWG file. Many glazed windows may be opened, to allow ventilation, or closed, to exclude inclement weather.Sliding Window Detail Design, Sliding Window Detail DWG file Download.
File Type:
DWG
File Size:
222 KB
Category::
Dwg Cad Blocks
Sub Category::
Windows And Doors Dwg Blocks
type:
Gold

Uploaded by:
Jafania
Waxy
