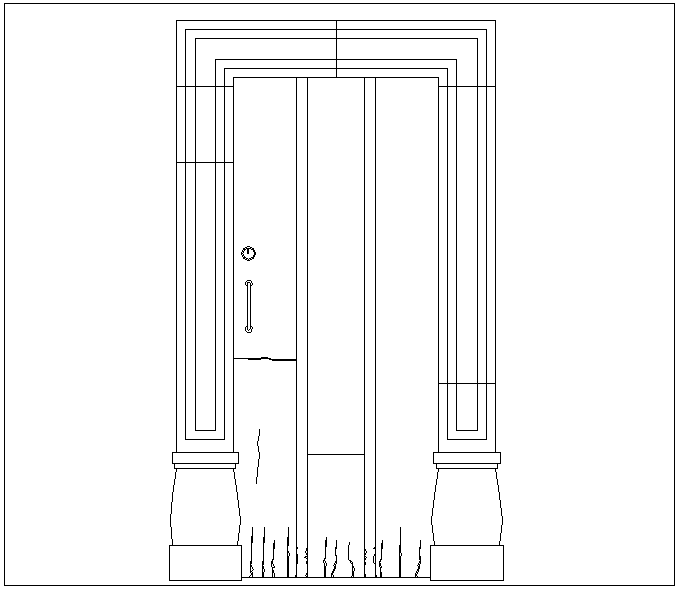Door view with designer column
Description
Door view with designer column dwg file with view of door and view of lock,handle
and designer column with base in Door view with designer column.
File Type:
DWG
File Size:
12 KB
Category::
Dwg Cad Blocks
Sub Category::
Windows And Doors Dwg Blocks
type:
Gold

Uploaded by:
Liam
White

