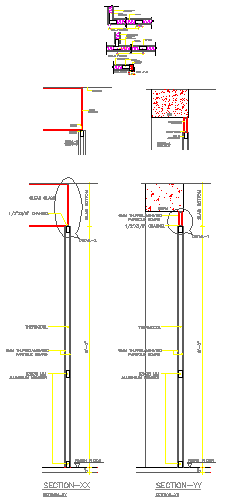Aluminium door detail design drawing
Description
Here the Aluminium door detail design drawing with section detail design drawing and plan detail design drawing with all detailing mentioned and used material also mentioned in this auto cad file.
File Type:
DWG
File Size:
76 KB
Category::
Dwg Cad Blocks
Sub Category::
Windows And Doors Dwg Blocks
type:
Gold
Uploaded by:
zalak
prajapati

