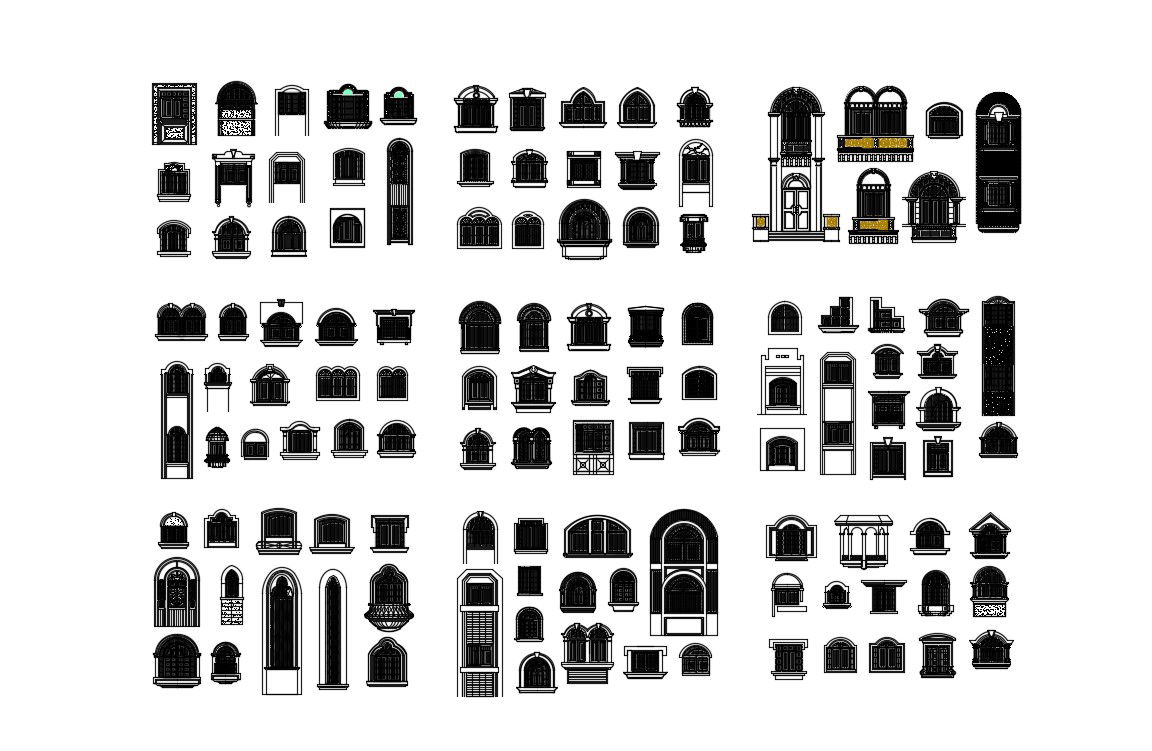Traditional Front Doors CAD File
Description
2d drawing details of traditional lavish door and window blocks which shows the frame design of door units along with door and window shape and pattern design.
File Type:
DWG
File Size:
2.7 MB
Category::
Dwg Cad Blocks
Sub Category::
Windows And Doors Dwg Blocks
type:
Gold
Uploaded by:
