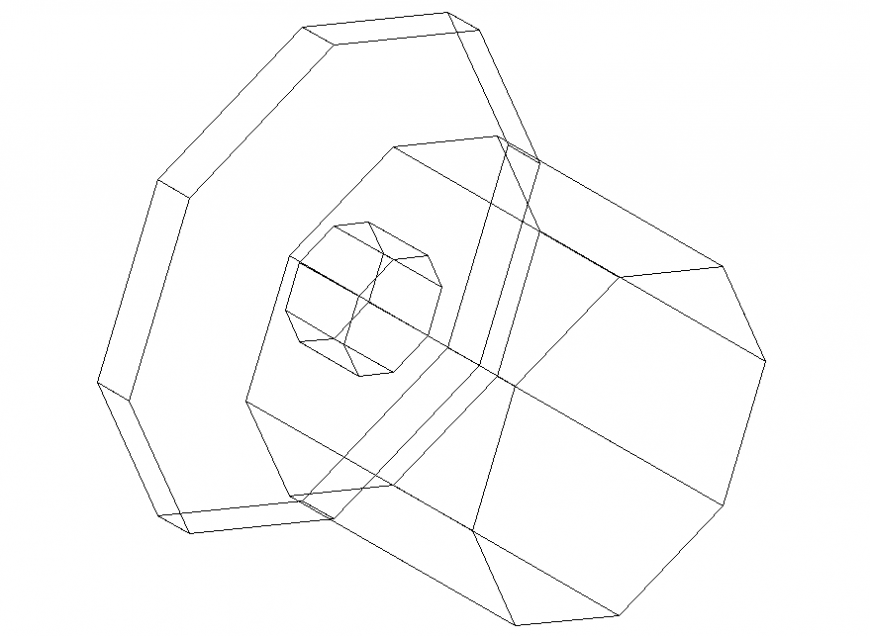Octagon door handle cad block 2 d plan autocad file
Description
Octagon door handle cad block 2 d plan autocad file, isometric view detail, line plan detail, octagon shape detail, not to scale detail, grid lien detail, thickness detail, etc.
File Type:
DWG
File Size:
5 KB
Category::
Dwg Cad Blocks
Sub Category::
Windows And Doors Dwg Blocks
type:
Gold
Uploaded by:
Eiz
Luna

