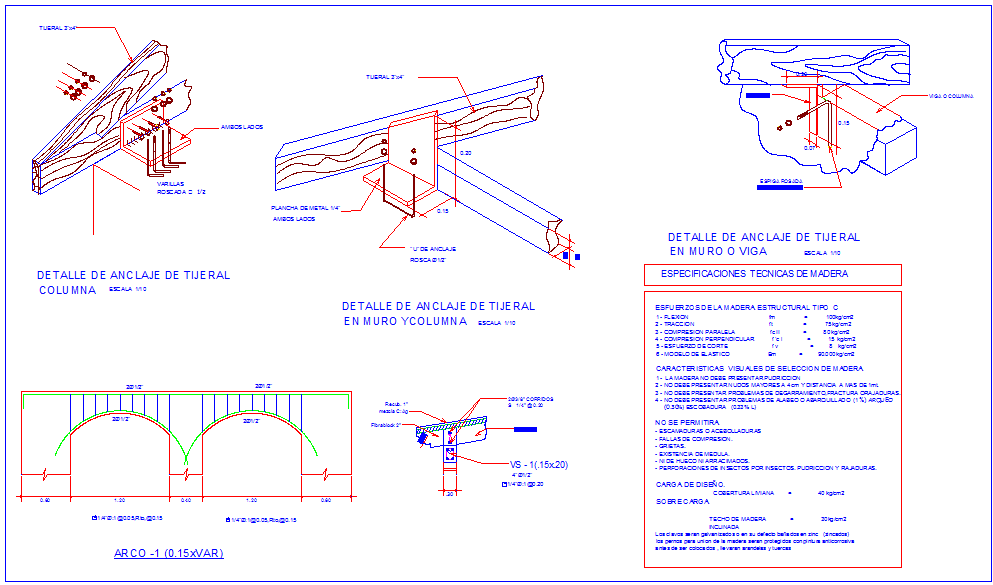Wooden roof detail view
Description
Wooden roof detail view dwg file with view of door,wooden plank,nut-bolt and metal
plate and necessary dimension detail view.
File Type:
DWG
File Size:
1 MB
Category::
Dwg Cad Blocks
Sub Category::
Windows And Doors Dwg Blocks
type:
Gold

Uploaded by:
Liam
White

