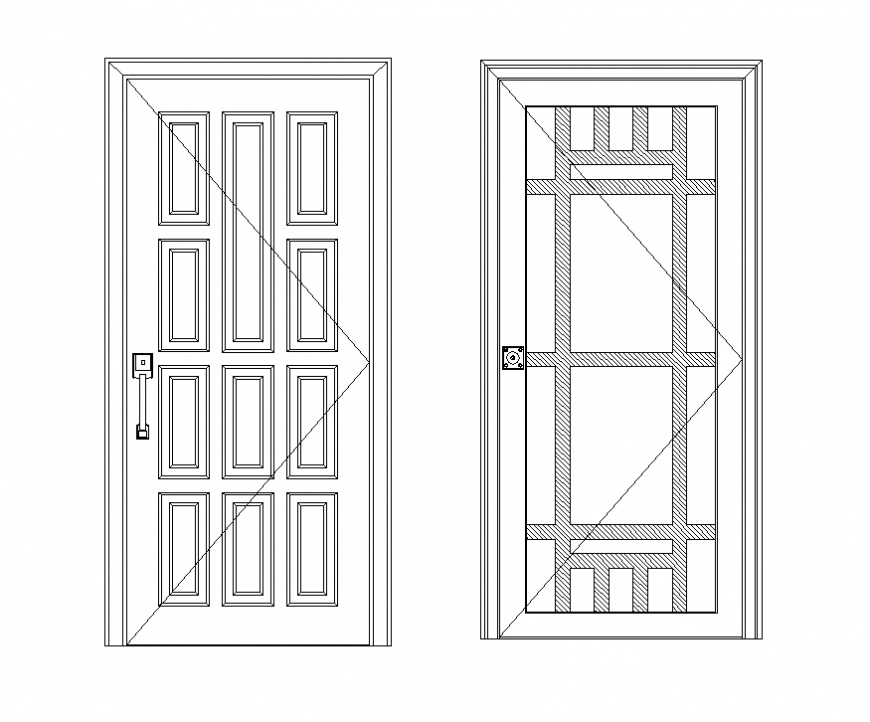Wooden door detail elevation 2d view layout autocad file
Description
Wooden door detail elevation 2d view layout autocad file, front elevation detail, door handle detail, design detail, hatching detail, etc.
File Type:
DWG
File Size:
15 KB
Category::
Dwg Cad Blocks
Sub Category::
Windows And Doors Dwg Blocks
type:
Gold
Uploaded by:
Eiz
Luna
