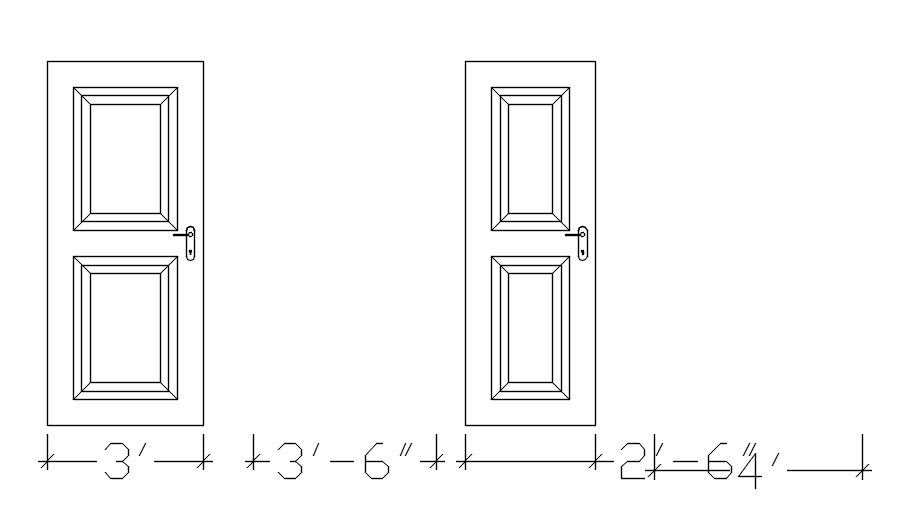Door elevation block in AutoCAD, dwg file.
Description
This Architectural Drawing is AutoCAD 2d drawing of Door elevation block in AutoCAD, dwg file. A door shown in elevation is generally delineated to show the side on which the hinges are placed. This is done by drawing a dotted line from the top and bottom corner of the door on one side to the center of the door on the opposite side.
File Type:
DWG
File Size:
20.3 MB
Category::
Dwg Cad Blocks
Sub Category::
Windows And Doors Dwg Blocks
type:
Gold

Uploaded by:
Eiz
Luna

