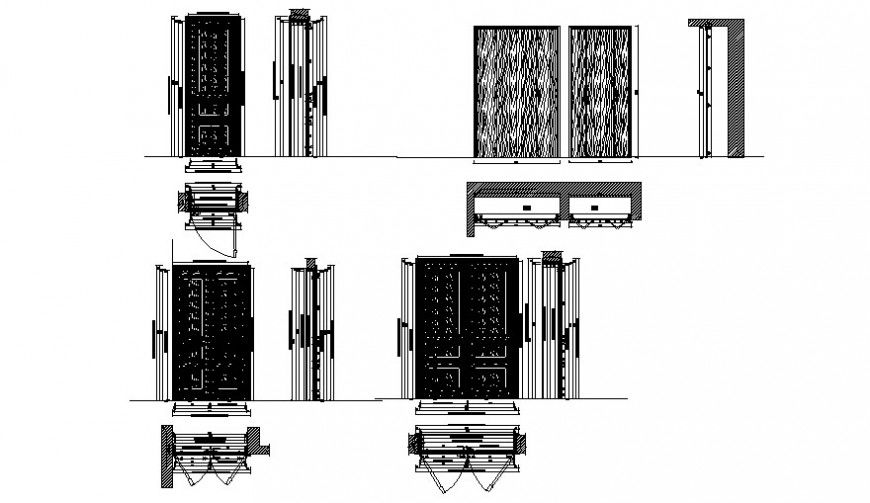Door blocks drawings 2d view elevation and plan autocad file
Description
Door blocks drawings 2d view elevation and plan autocad file that shows door elevation dteials along with door plan details and dimension measurements details.
File Type:
DWG
File Size:
1.1 MB
Category::
Dwg Cad Blocks
Sub Category::
Windows And Doors Dwg Blocks
type:
Gold
Uploaded by:
Eiz
Luna

