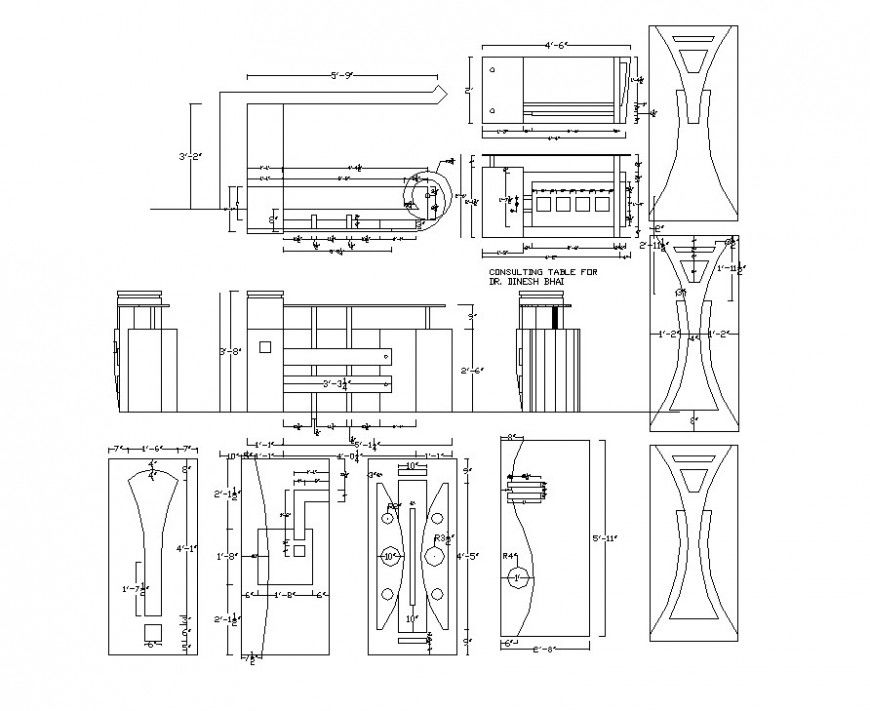Dynamic blocks of door detail 2d view autocad file
Description
Dynamic blocks of door detail 2d view autocad file, line drawing, dimension detail, door handle detail, shape and size detail, door height and width detail, not to scale drawing, etc.
File Type:
DWG
File Size:
84 KB
Category::
Dwg Cad Blocks
Sub Category::
Windows And Doors Dwg Blocks
type:
Gold

Uploaded by:
Eiz
Luna

