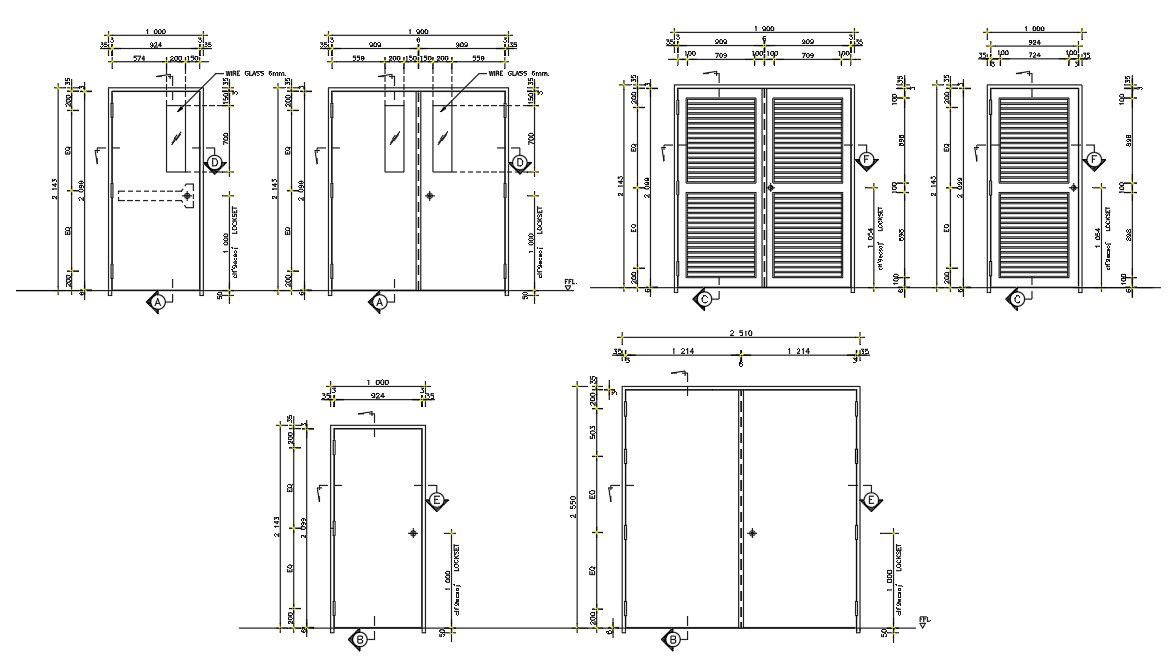Steel Door CAD Block Drawing DWG File
Description
The steel door CAD blocks drawing includes front elevation design that shows double and single door with measurement height detail. Download door CAD blocks AutoCAD file. Thank you so much for downloading DWG file from our website.
File Type:
DWG
File Size:
488 KB
Category::
Dwg Cad Blocks
Sub Category::
Windows And Doors Dwg Blocks
type:
Free
Uploaded by:
