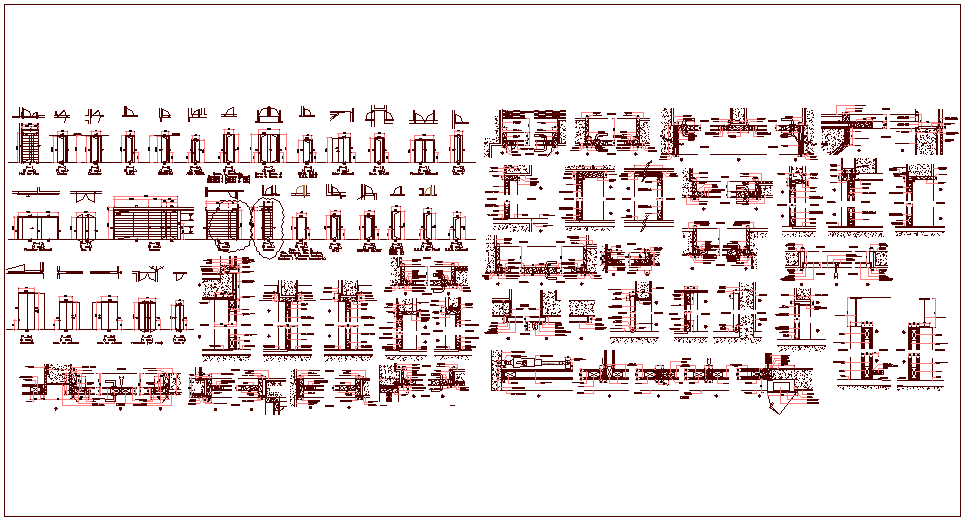Door different model design view dwg file
Description
Door different model design view dwg file with view of single and double door design
view and its dimension and frame and concrete view detail and detail view with piston
view with clamp and exterior and interior view.
File Type:
DWG
File Size:
1.3 MB
Category::
Dwg Cad Blocks
Sub Category::
Windows And Doors Dwg Blocks
type:
Gold

Uploaded by:
Liam
White

