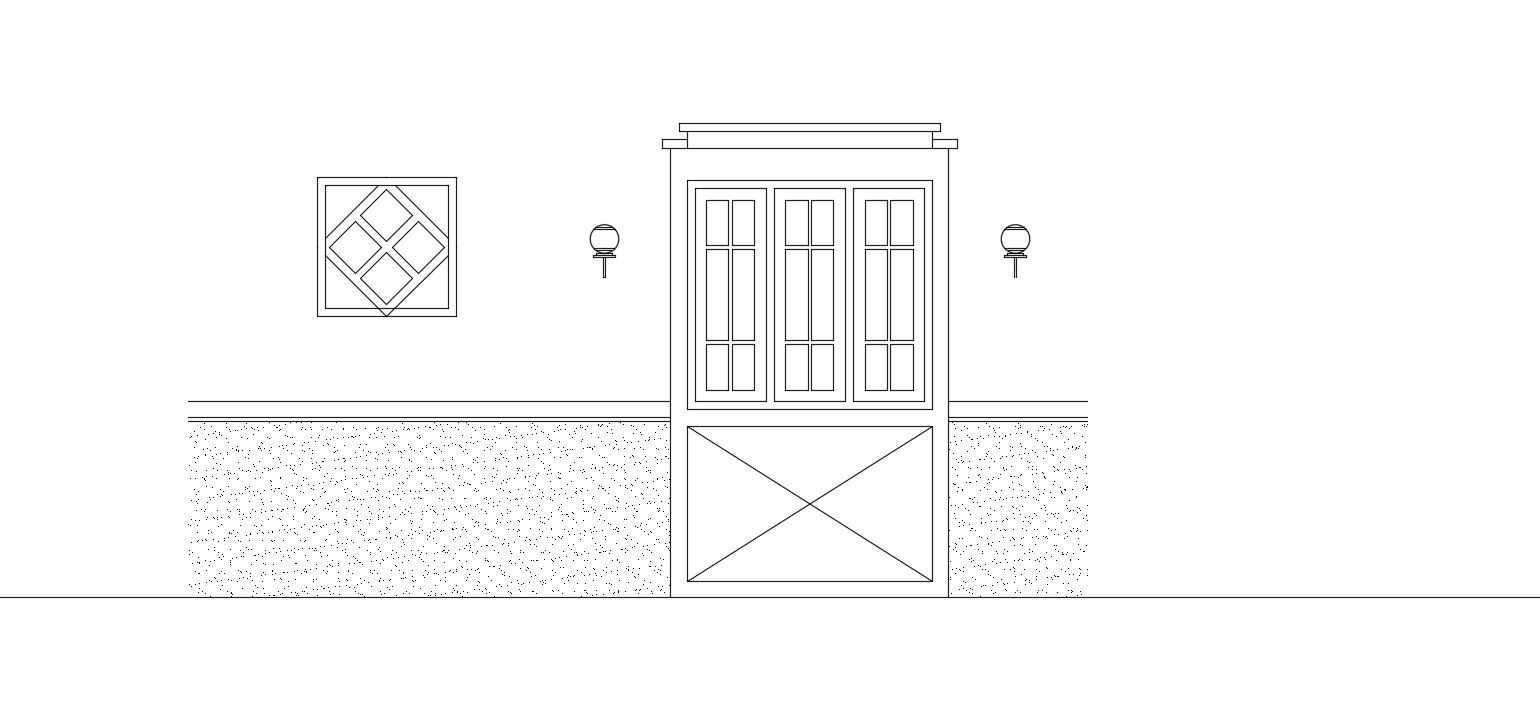Free Download Door AutoCAD Drawing
Description
Door Elevation CAD Drawing download file for free shows door pattern design.
File Type:
DWG
File Size:
53 KB
Category::
Dwg Cad Blocks
Sub Category::
Windows And Doors Dwg Blocks
type:
Free

Uploaded by:
akansha
ghatge
