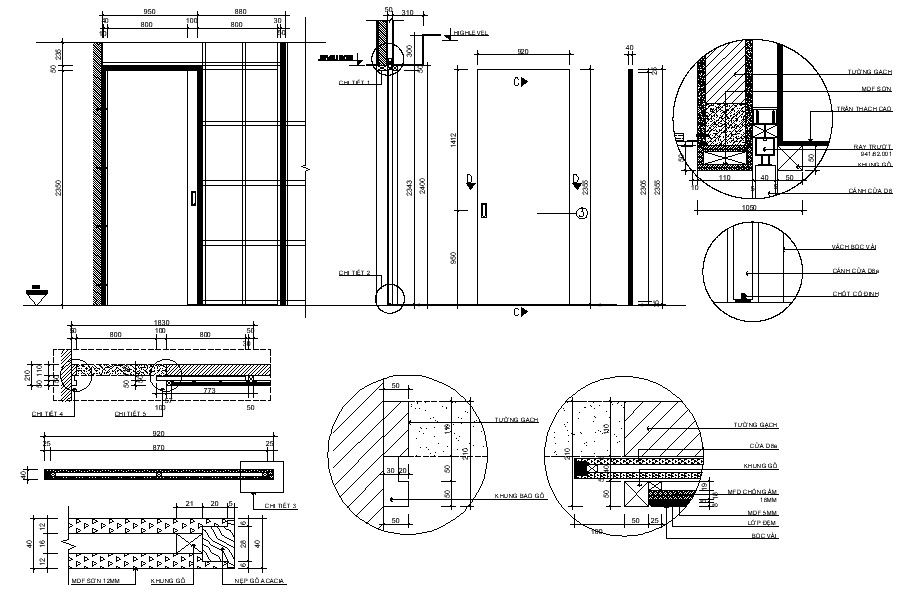Door Fixing Details DWG
Description
Door Fixing Details DWG file; 2d CAD drawing of door fixing detail dwg file includes Common Methods of Joining Panels with stiles/rails with or without Beading.
File Type:
DWG
File Size:
11.1 MB
Category::
Dwg Cad Blocks
Sub Category::
Windows And Doors Dwg Blocks
type:
Gold
Uploaded by:
