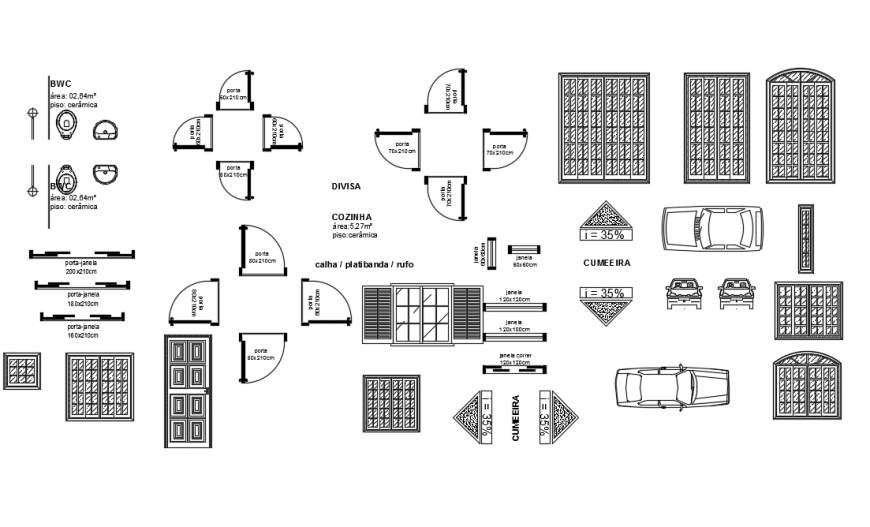Door & Windows 2D Block Design DWG file
Description
Door & Windows 2D Block Design DWG file, Door & Windows 2D Block Design DWG file Download file, door 60x210cm, door window 200x210cm, door window 180x210cm, door window 160x210cm, window 60x60cm, area: 02,64m², floor: ceramic, door 70x210cm etc.
Uploaded by:
Eiz
Luna

