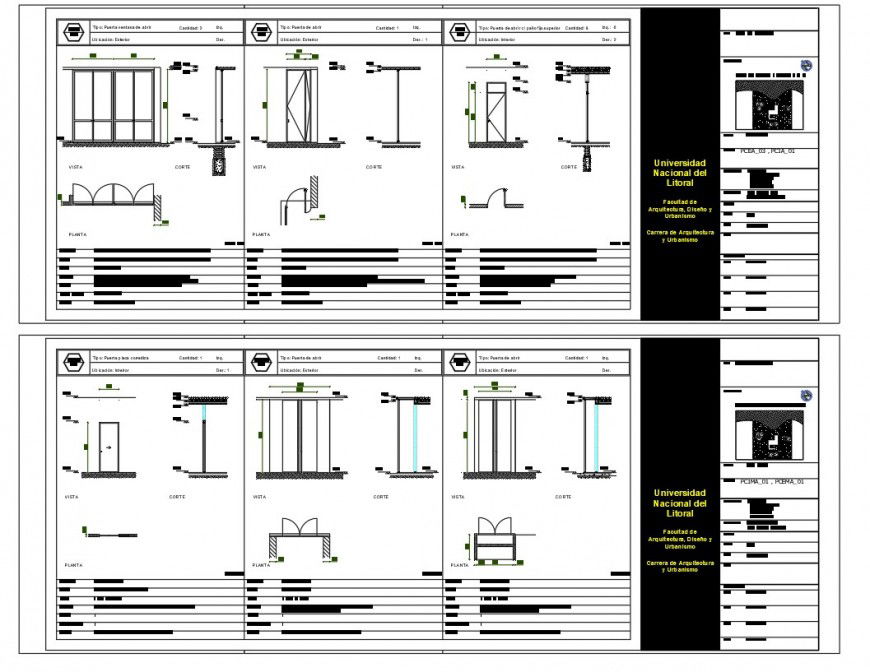A Plan and elevation door detail dwg file
Description
A Plan and elevation door detail dwg file, dimension detail, naming detail, hatching detail, top elevation detail, thickness detail, not to scale detail, single and double door detail, specification detail, etc.
File Type:
DWG
File Size:
648 KB
Category::
Dwg Cad Blocks
Sub Category::
Windows And Doors Dwg Blocks
type:
Gold
Uploaded by:
Eiz
Luna

