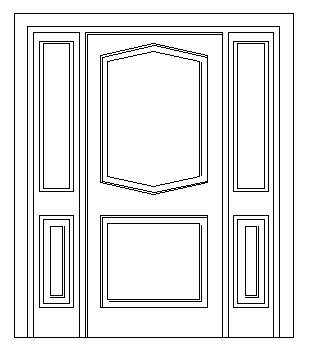Main door elevation design drawing
Description
Here the Main door elevation design drawing with front elevation of main gate with new design elevation drawing in this auto cad file.
File Type:
DWG
File Size:
16 KB
Category::
Dwg Cad Blocks
Sub Category::
Windows And Doors Dwg Blocks
type:
Gold
Uploaded by:
zalak
prajapati
