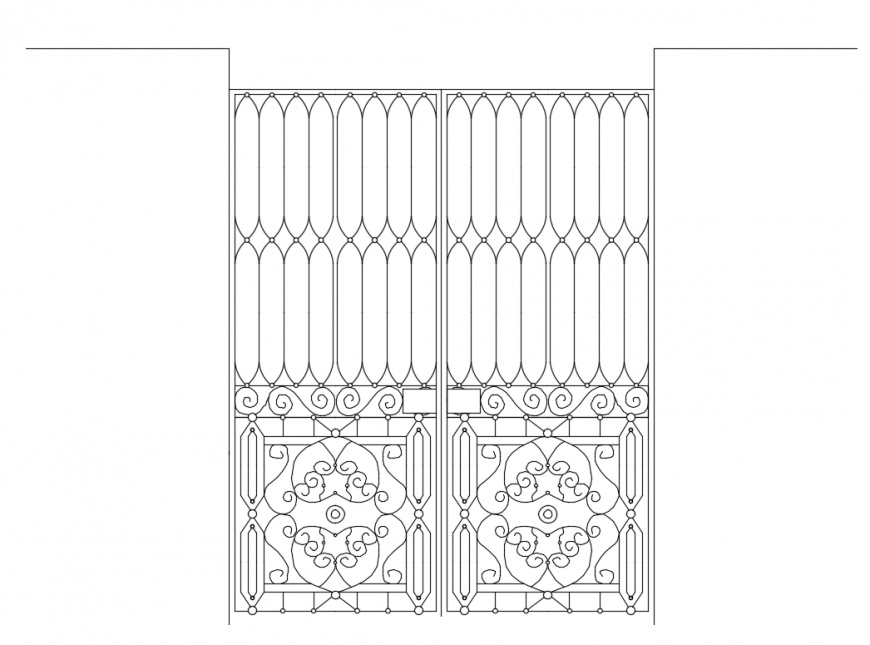2d cad drawing of forgets gate design autocad software
Description
2d cad drawing of forged gate design autocad software tht includes the doors ewith curved grills and downward wiuth curved design pattern with attached wall line.
File Type:
DWG
File Size:
60 KB
Category::
Dwg Cad Blocks
Sub Category::
Windows And Doors Dwg Blocks
type:
Gold
Uploaded by:
Eiz
Luna

