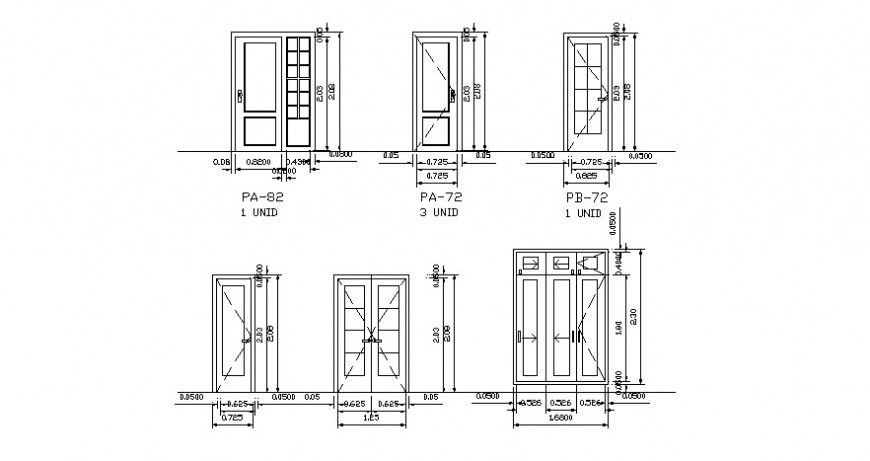Door block different design in AutoCAD software
Description
Door block different design in AutoCAD software its include single and double door view with base area and door handle with door frame and vertical and horizontal dimension in door different design block view.
File Type:
DWG
File Size:
28 KB
Category::
Dwg Cad Blocks
Sub Category::
Windows And Doors Dwg Blocks
type:
Gold

Uploaded by:
Eiz
Luna

