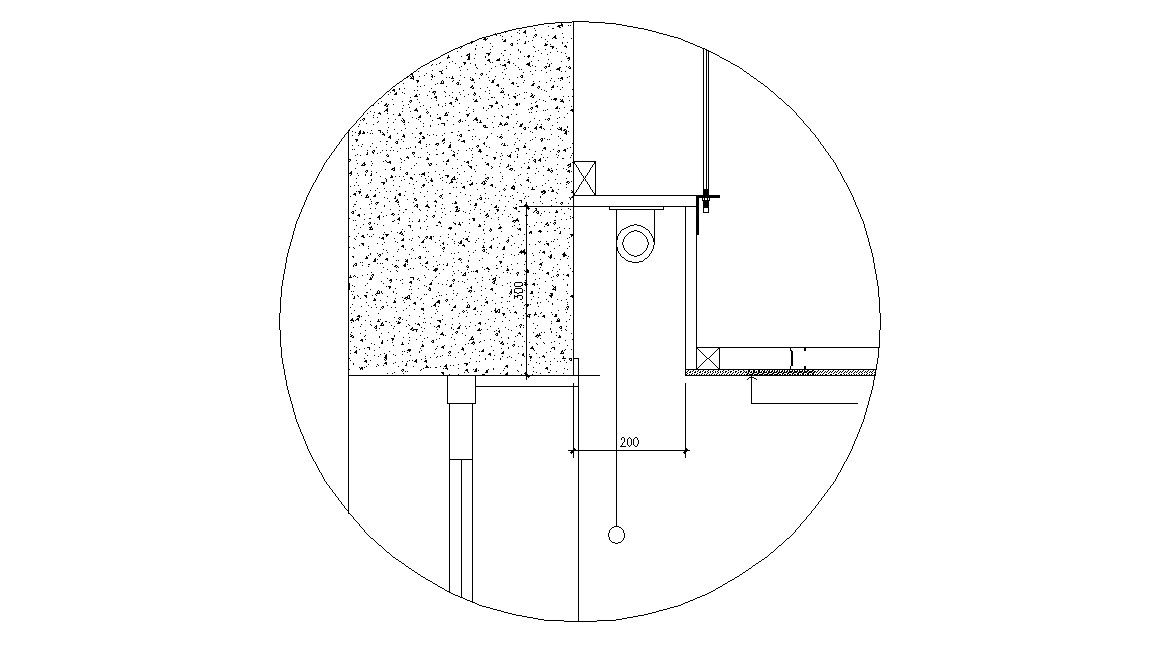Free Download Shutter Drawing AutoCAD File
Description
Free Download Shutter Drawing AutoCAD File; this is the simple drawing of rolling shutter fixing drawing with dimension, CAD file free.
File Type:
DWG
File Size:
437 KB
Category::
Dwg Cad Blocks
Sub Category::
Windows And Doors Dwg Blocks
type:
Free
Uploaded by:
Rashmi
Solanki

