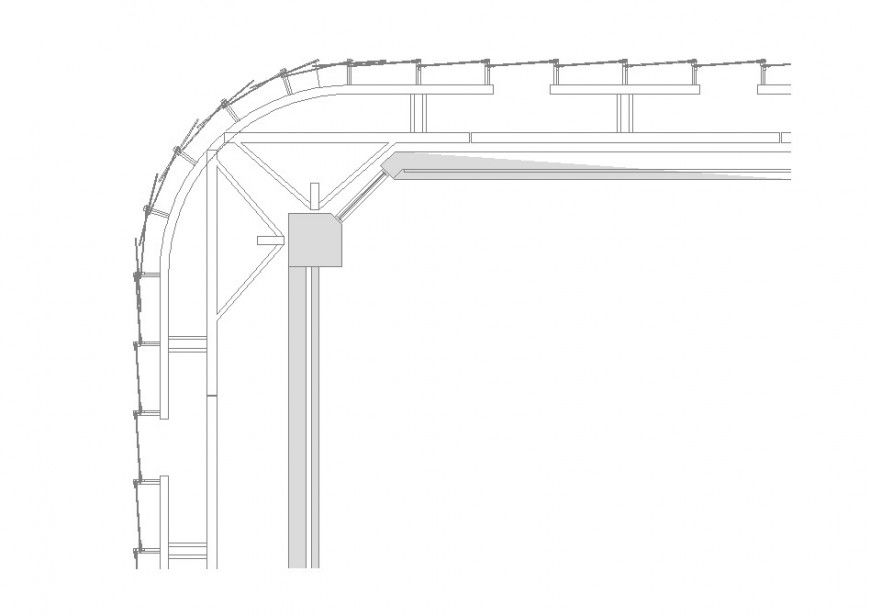Arc shape door section plan layout file
Description
Arc shape door section plan layout file, reinforcement detail, front elevation detail, concrete mortar detail, bolt nut detail, bending wire detail, hatching detail, etc.
File Type:
DWG
File Size:
44 KB
Category::
Dwg Cad Blocks
Sub Category::
Windows And Doors Dwg Blocks
type:
Gold
Uploaded by:
Eiz
Luna

