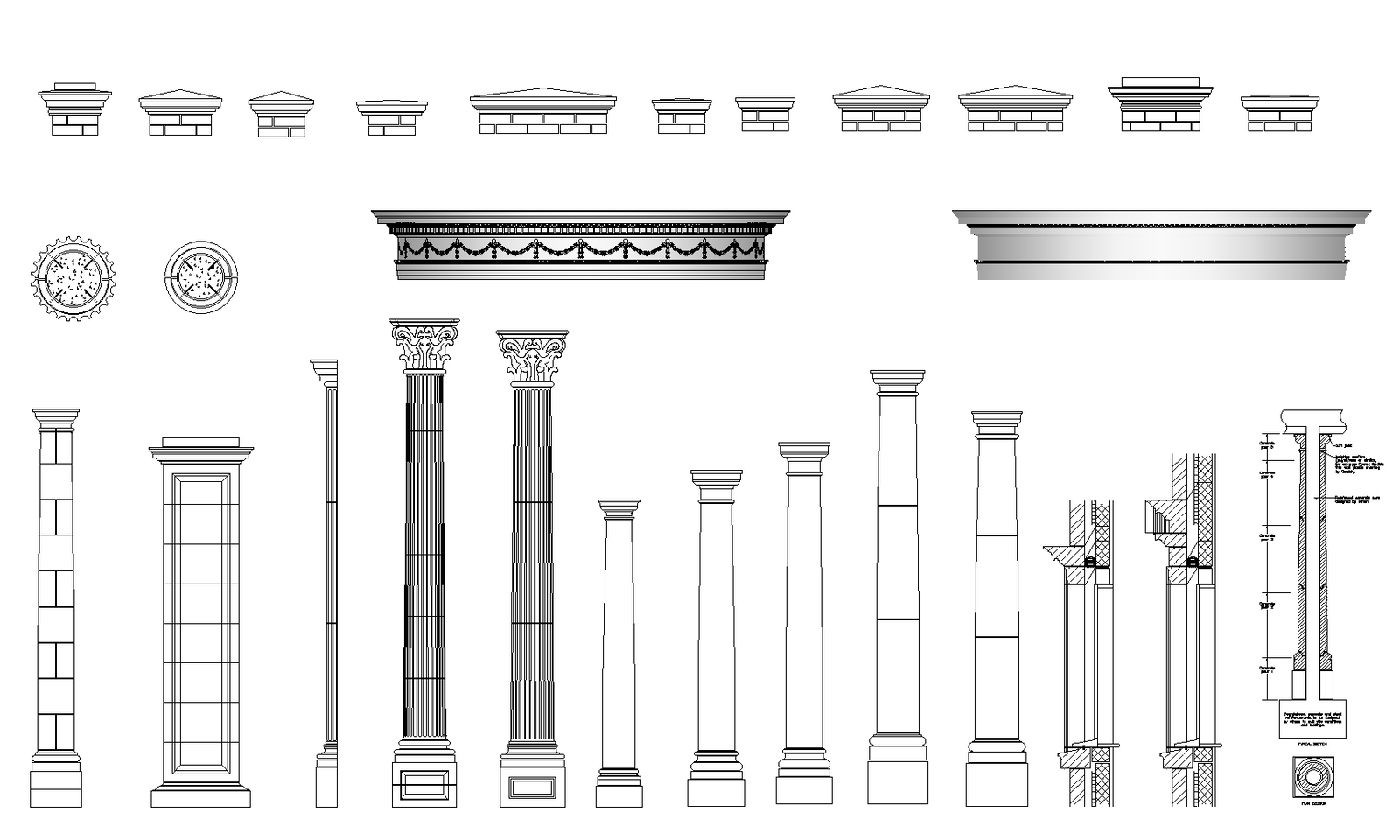Detail of arch plan detail dwg file.
Description
Detail of arch plan. Plan with detailing and sections. Each plan is shown with different dimensions according to the usage and space.
File Type:
DWG
File Size:
332 KB
Category::
Dwg Cad Blocks
Sub Category::
Windows And Doors Dwg Blocks
type:
Gold

Uploaded by:
Liam
White

