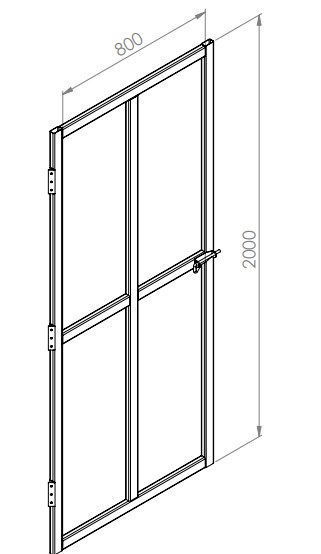2D design of door frame in detail AutoCAD drawing, CAD file, dwg file
Description
2D design of door frame in detail AutoCAD drawing, CAD file. The door frame size is 800x2000 given. For more detailed information download the 2D AutoCAD dwg file.
File Type:
DWG
File Size:
606 KB
Category::
Dwg Cad Blocks
Sub Category::
Windows And Doors Dwg Blocks
type:
Gold
Uploaded by:
viddhi
chajjed

