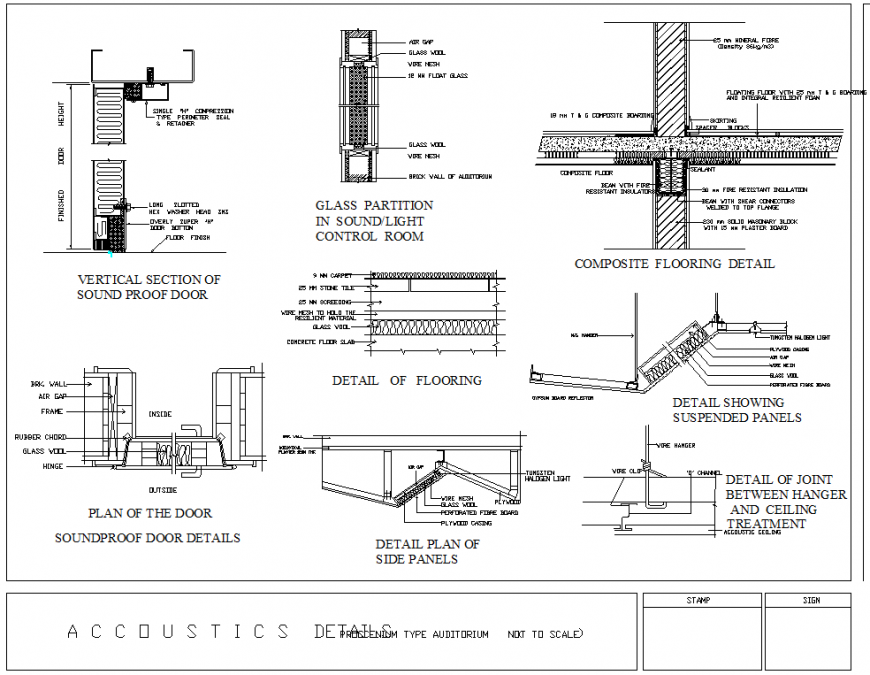Vertical section of sound floor door detail dwg file
Description
Vertical section of sound floor door detail dwg file, dimension detail, naming detail, slope direction detail, side panel detail, sound roof door detail, grid line detail, composite flooring detail, etc.
File Type:
DWG
File Size:
436 KB
Category::
Dwg Cad Blocks
Sub Category::
Windows And Doors Dwg Blocks
type:
Gold

Uploaded by:
Eiz
Luna
