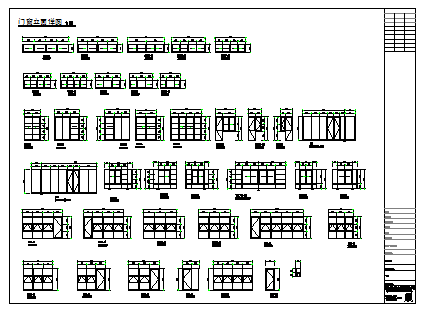Various size of Door window detail design drawing of flat
Description
Here the Various size of Door window detail design drawing of flat design drawing with plan design drawing and elevation design and section design drawing in this auto cad file.
File Type:
DWG
File Size:
6.8 MB
Category::
Dwg Cad Blocks
Sub Category::
Windows And Doors Dwg Blocks
type:
Free
Uploaded by:
zalak
prajapati
