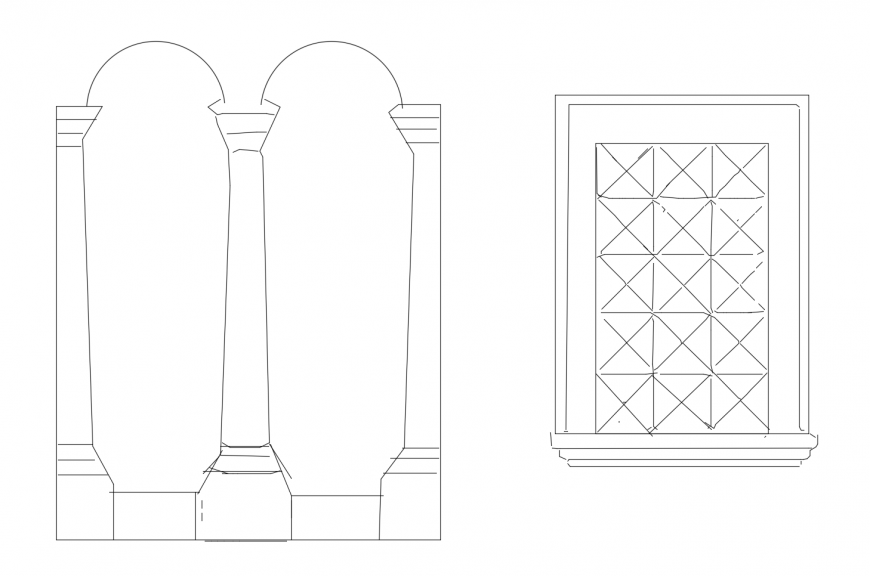2d view of window frame design and column detail elevation autocad file
Description
2d view of window frame design and column detail elevation autocad file, line drawing, front elevation detail, not to scale drawing, shape and design detail, etc.
File Type:
DWG
File Size:
221 KB
Category::
Dwg Cad Blocks
Sub Category::
Windows And Doors Dwg Blocks
type:
Gold

Uploaded by:
Eiz
Luna

