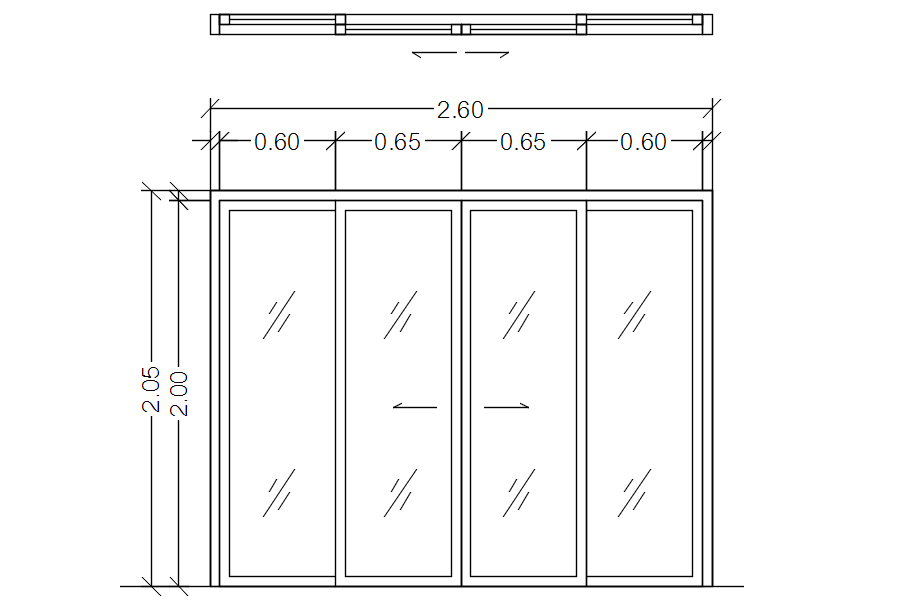
This architectural drawing is Detail drawing of glass panel door in AutoCAD 2D, dwg file, CAD file. Glass doors have a great resistance to damp and moisture. When exposed to moisture, they do not expand. Glass doors are more likely to last longer than wooden or metallic doors since they are particularly resistant to rust or rotting. For more details and information download the drawing file.