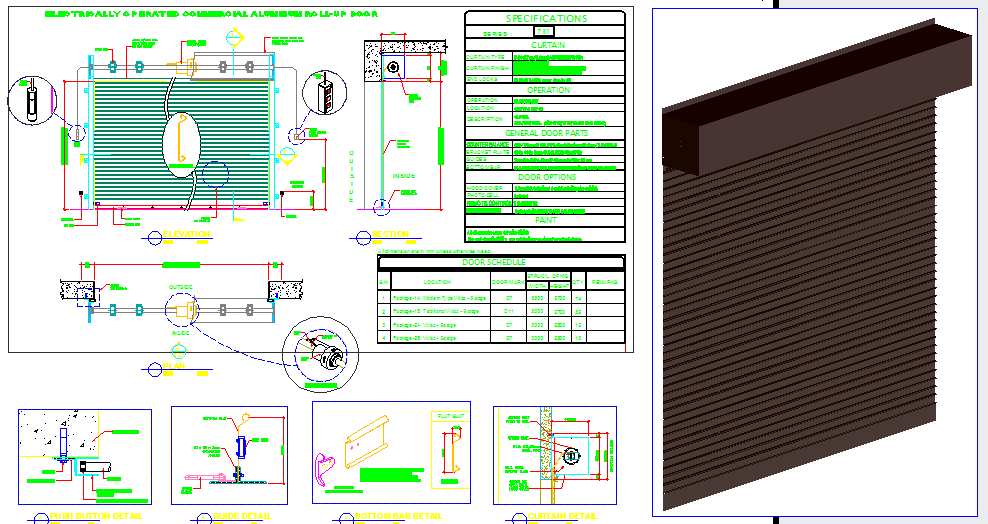Roller shutter Design
Description
Roller shutter Design DWG file. A roller shutter, roller door or sectional overhead door is a type of door or window shutter consisting of many horizontal slats hinged together.Roller shutter Design Download file, Roller shutter Design Detail.
File Type:
DWG
File Size:
4.9 MB
Category::
Dwg Cad Blocks
Sub Category::
Windows And Doors Dwg Blocks
type:
Free

Uploaded by:
Jafania
Waxy

